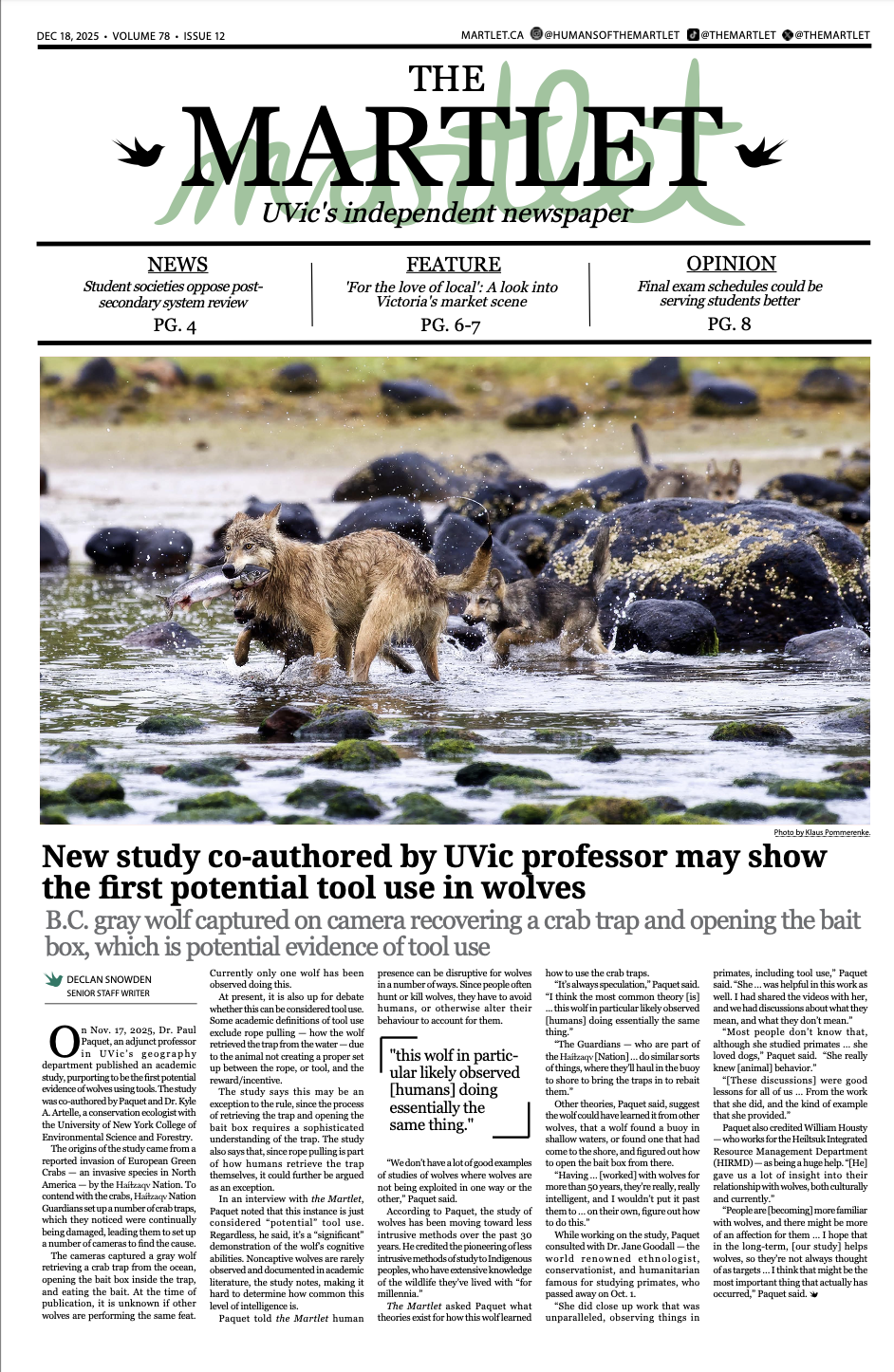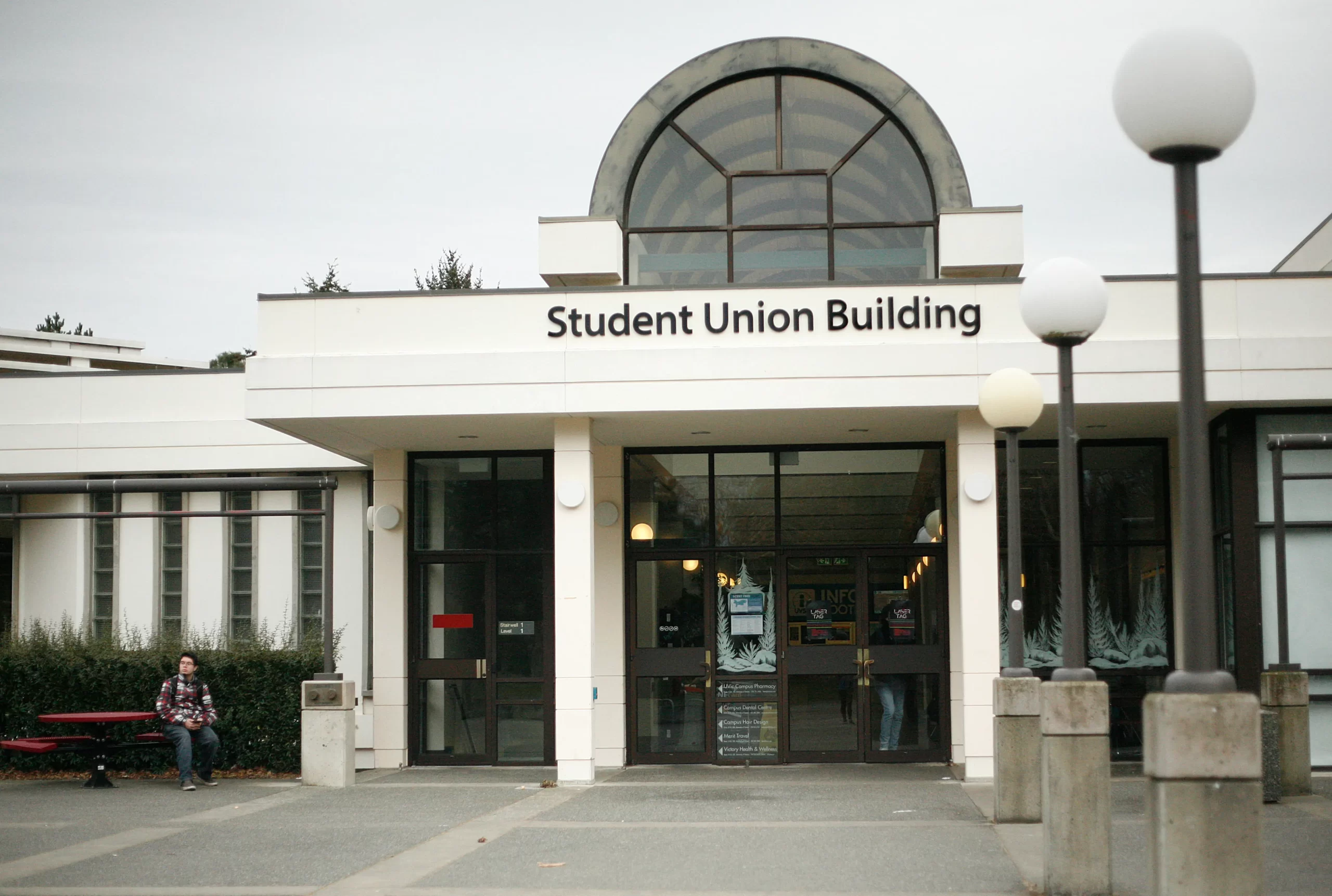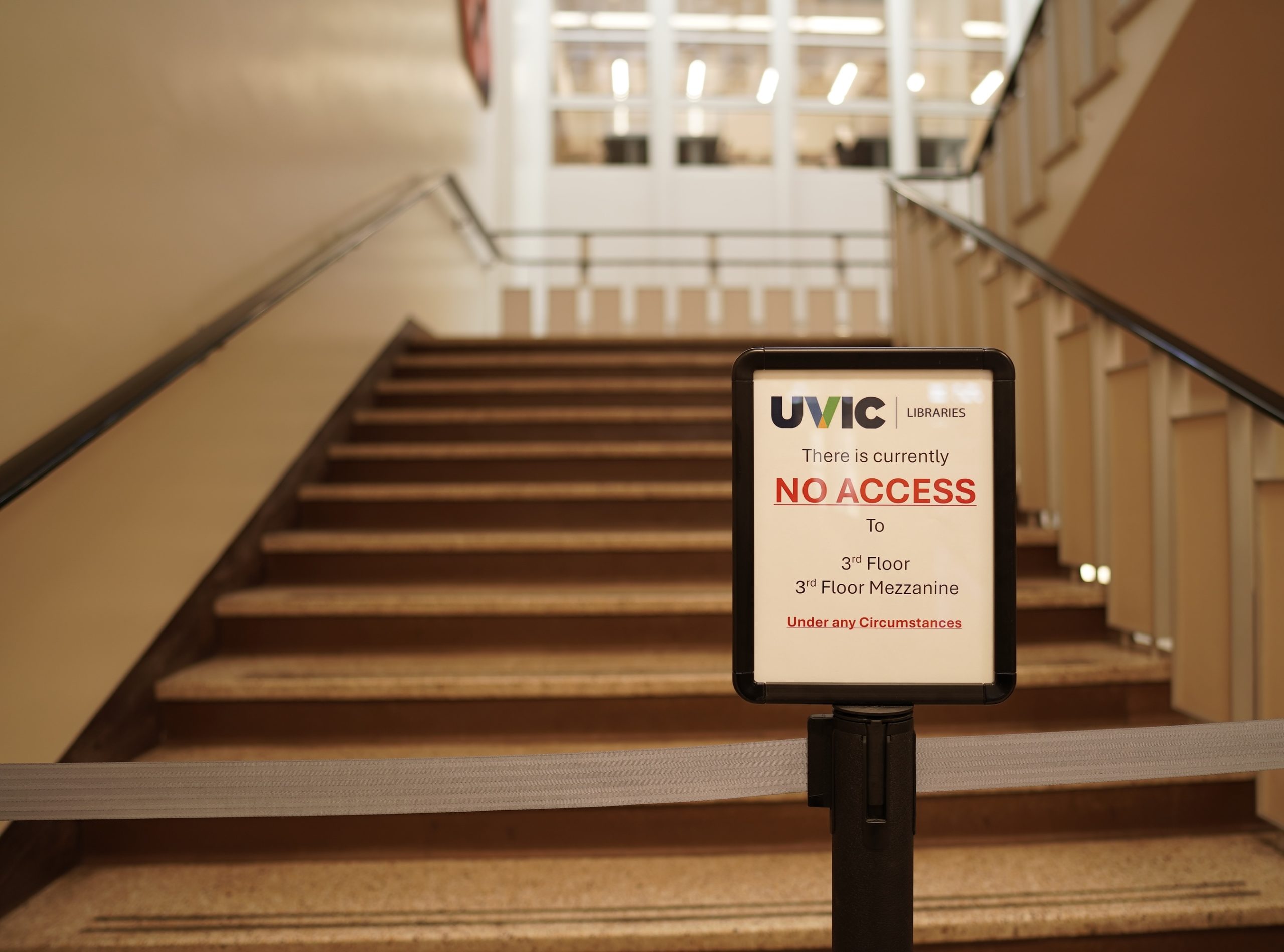Members of the University of Victoria Students’ Society (UVSS) met on May 13 to discuss ongoing progress of the SUB renovations, as the Vertigo renovations near completion.
During the meeting, Ben Johnson, the UVSS research and communications co-ordinator, said the SUB should be updated to make it “the soul of student life on campus.” To him, the current SUB looks like “a 1970s airport strip mall.” Johnson then showed plans for the main concourse to the board. In a followup interview, both Johnson and Greg Atkinson, the UVSS director of external relations, were excited about the new look of the SUB.
“I think there’s a lot of potential into what’s coming up ahead, and [I’m] really excited to get as much feedback as possible from students as we move into phase five of renovating the concourse and renovating the business fronts as well,” said Atkinson.
The SUB renovation is split into five phases, two of which (Felicita’s and new exterior paint and awnings) are now complete. Phase three, Vertigo, will be complete by mid-June, and the Upper Lounge renovations will start in July and finish by September. While many of the decisions were made last year, this year’s board will influence the final phase: renovating the main concourse, which is scheduled to begin next summer.
“As far as I’m concerned, phase five is pretty open still, so nothing’s really been decided. There’s ideas there … but there’s definitely a lot of room for input,” said Atkinson, who says the UVSS will reach out to the student employees in the SUB, as the storefronts will be affected. Johnson added that there will also be online surveys for students and a town hall regarding main concourse renovations in the future.
A “sand and surf” theme will carry through different spaces in varying ways, according to Johnston. In Felicita’s, the theme is more industrial, but Vertigo will be more refined and “loungey” with shaped concrete panels and exposed wood. Though the existing grey linoleum in the Upper Lounge will remain due to budget restrictions, Vertigo will have laminate, photo-realistic wood flooring. In addition, the lounge will also emphasize nature and take advantage of the existing natural light with indoor plants, a glass-walled conference room, and backlit panels showcasing student photography, reminiscent of the Royal B.C. Museum’s photographic exhibitions.
Renovations in the SUB are happening at the same time as construction of Mystic Market, UVic’s replacement for the Centre Caf inside University Centre. Johnson said that while UVic’s design concept is also West Coast-inspired and “looks like it’s going to be a welcoming, great social space”, the SUB look will be less corporate.
“Basically, the brand values of a student-run building cleaves towards being a little bit authentic, more, for lack of a better word, kind of ‘funky’,” said Johnson, pointing out that since the UVSS is a non-profit society that serves students, it is “the antithesis of something that’s corporate and institutional.”
While the May 13 meeting was open to all, only 12 people attended, and no students outside of the UVSS or the Martlet were present. Johnson says that while students have attended these meetings during the winter and spring sessions, participation drops off during the exam periods.
The SUB renovation committee meets every second Tuesday at 12 p.m. The next meeting will be on May 27.
More information can be found at: https://uvss.ca/sub-services/student-union-building/renovation/






