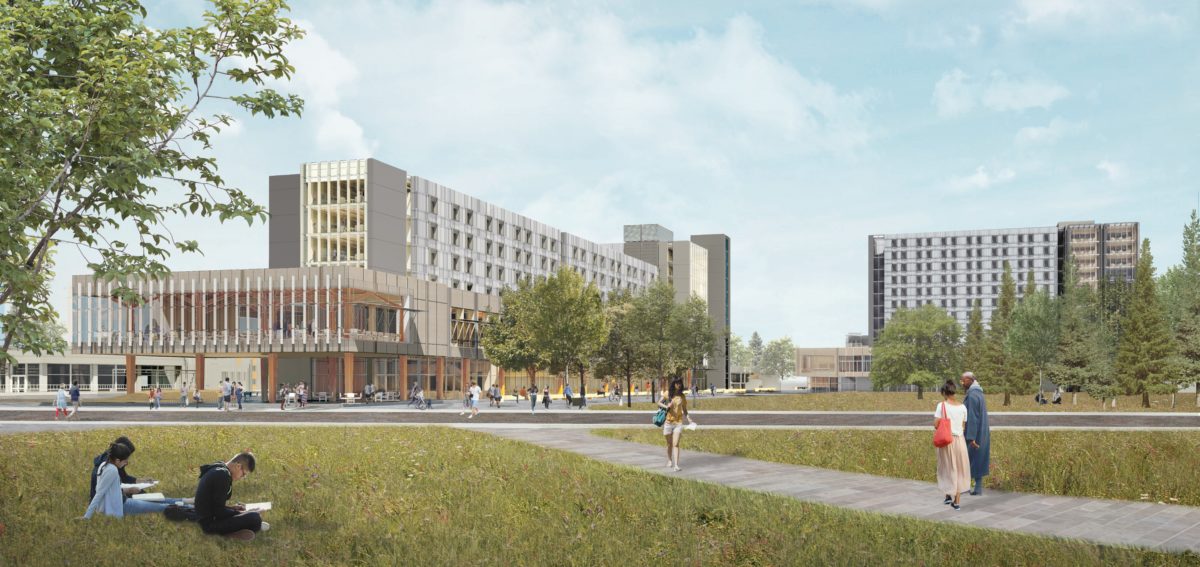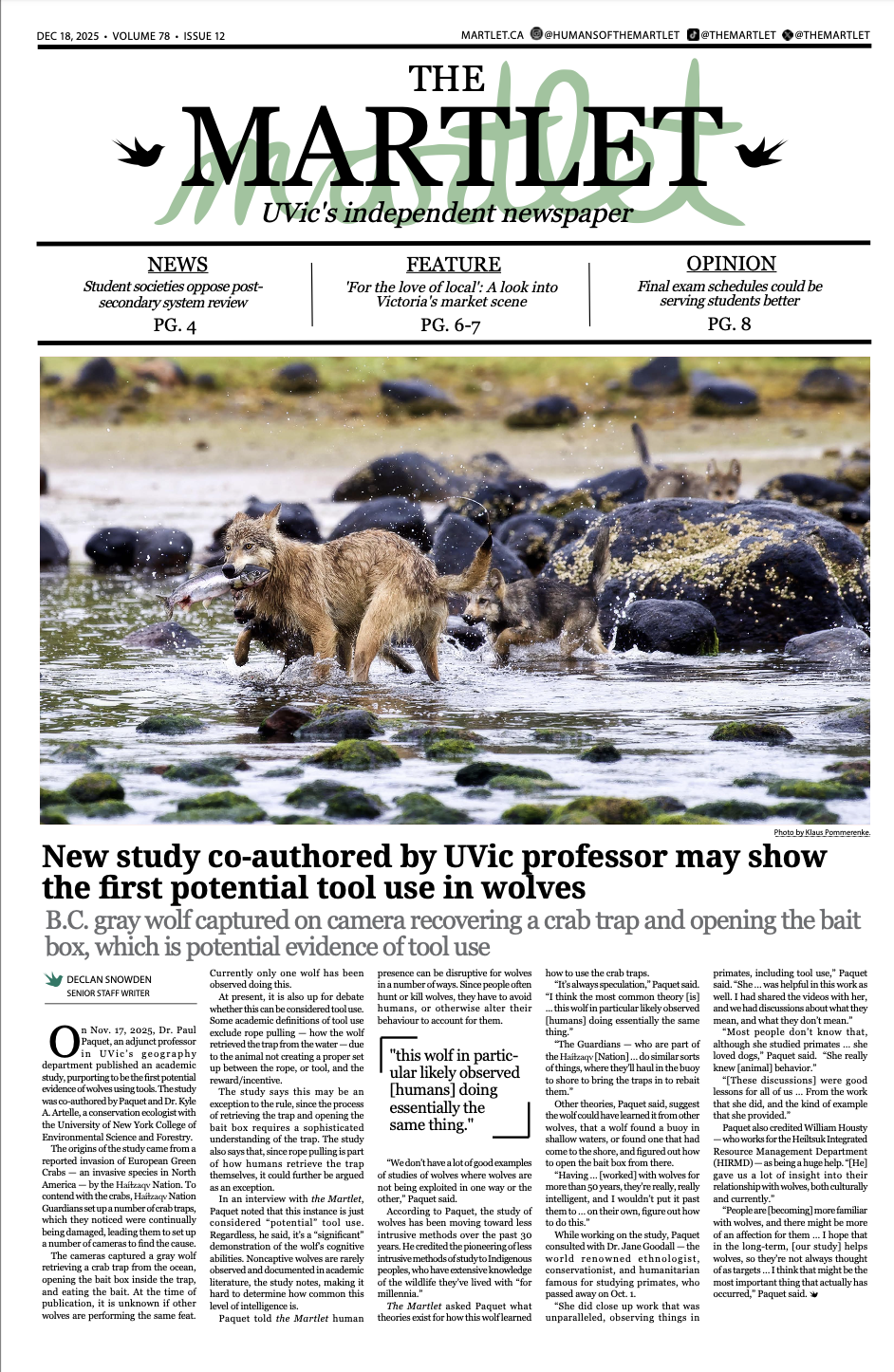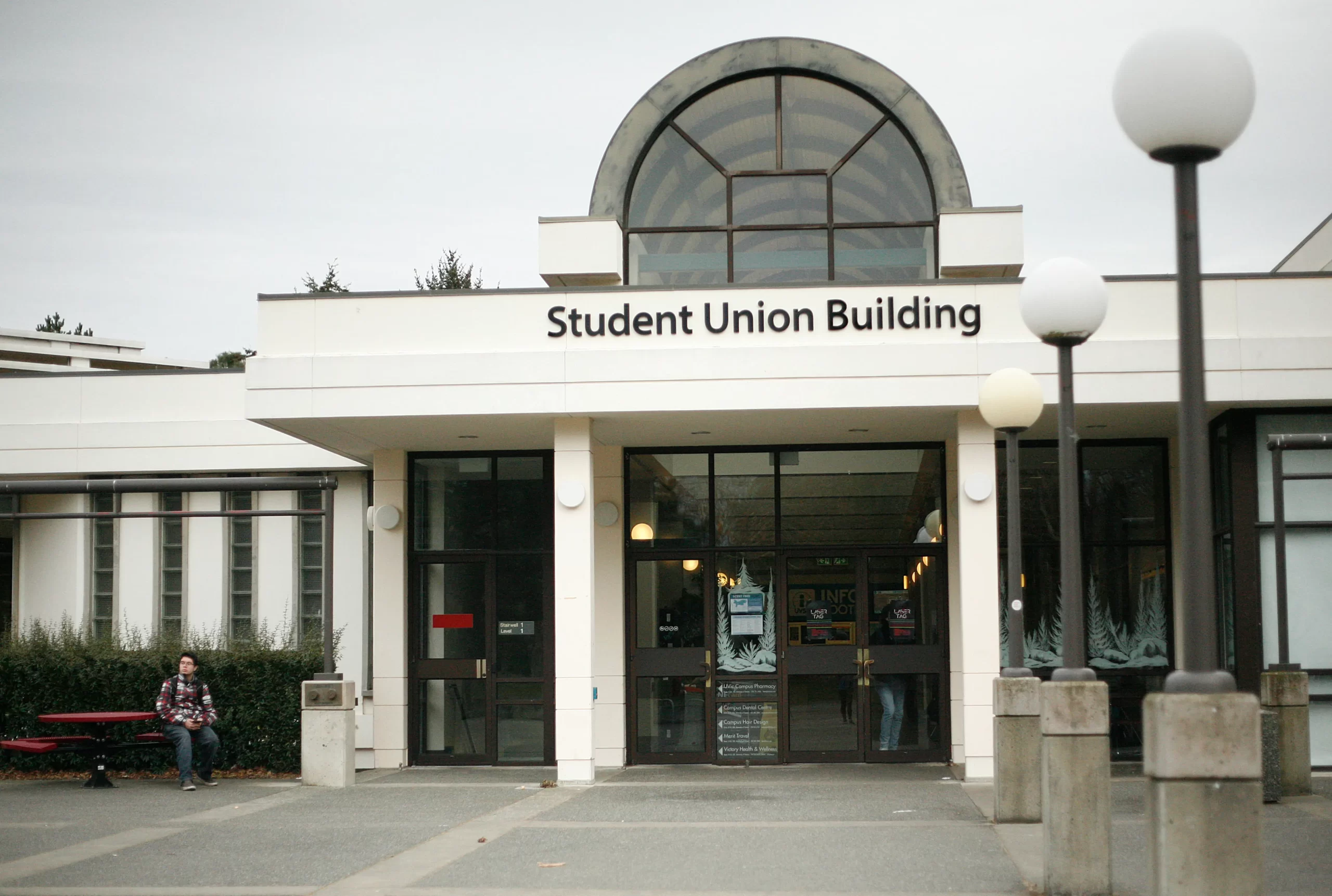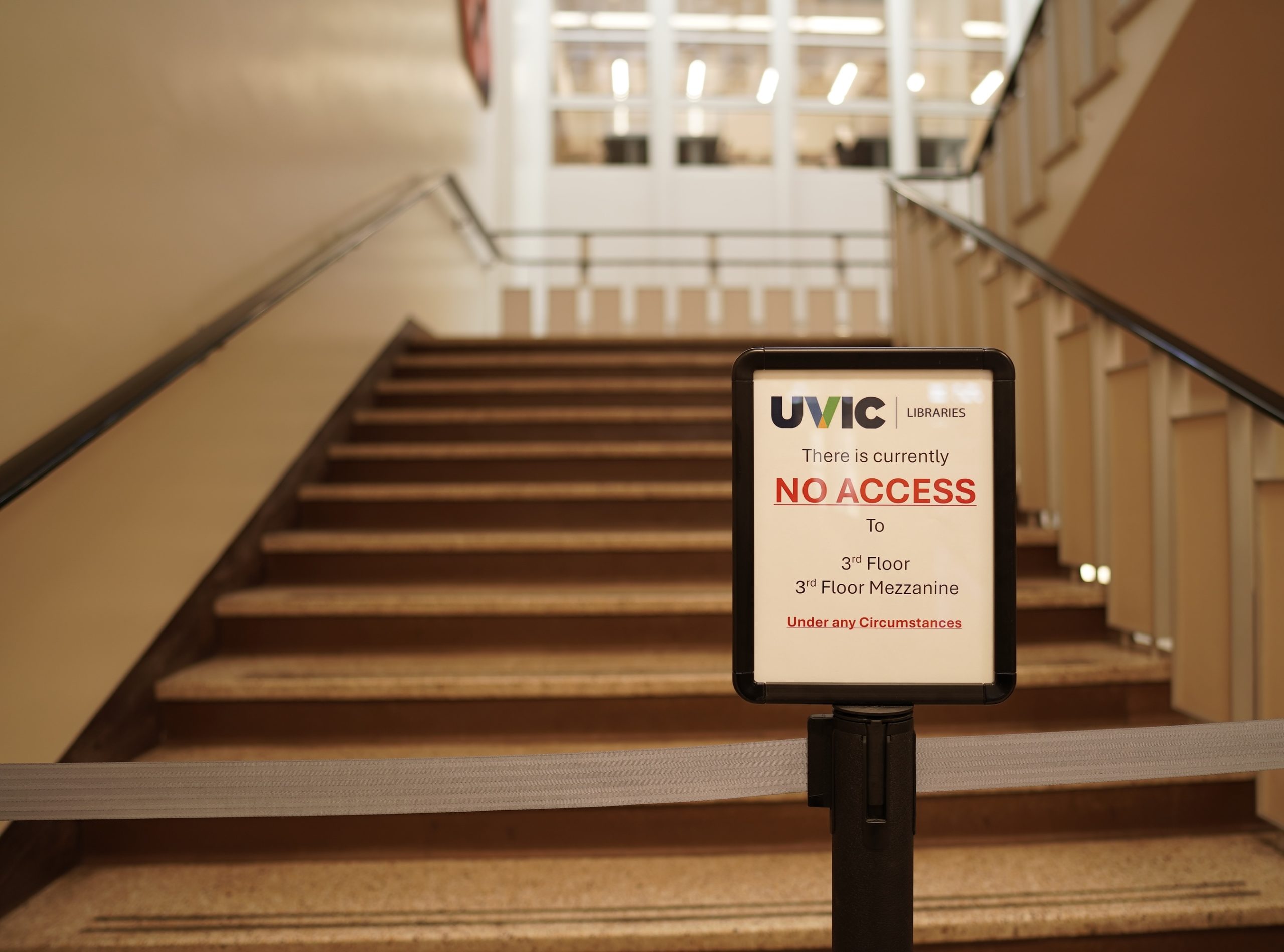A temporary dining facility in Parking Lot B will allow for a faster construction process, accelerated decision comes after public consultation

The largest capital project in UVic’s history — the creation of two residence buildings that will house student living, dining, and classroom facilities — is now scheduled to be completed 16 months earlier than originally anticipated.
Building one, which will contain a 600-seat dining facility, is still anticipated to be constructed under the original timeline from May 2020 to the fall of 2022. However, the second building is now going to be built concurrent to the first structure, with workers moving from one site to the other to complete each stage of the construction. Under this new plan, the second building is expected to be completed by the winter of 2023.
“It just makes it much more efficient,” said Mike Wilson, the Director of Campus Planning and Sustainability at UVic. “At the end of the day, [the project will be completed] 16 months sooner, which is great news.”
The original project planned to maintain dining operations in Cadboro Commons until the completion of the first building in 2022. Now, an alternate temporary dining facility will allow for the university to begin construction on the new buildings simultaneously. An open-concept modular dining facility will be constructed in Parking Lot B, with the same hours, quality, and range of food services options as Cadboro Commons.
“Basically, [the new plan will] allow us to remove all three buildings that we need to remove at once, and ultimately delivers the project about 16 months sooner,” said Wilson.
Parking Lot B will close in January 2020 to allow for the installation of underground utilities for the temporary dining hall. The modules will be placed by cranes and built starting in May 2020, and is anticipated to be fully operational by August — ahead of its official opening that September.
The facility will have an improved servery setup, Wilson says, although the 500-seat eatery will offer less seating than the current Commons dining hall.
Although 60 short term and reserved stalls in Parking Lot B will be occupied by the dining facility, Wilson feels confident the university has enough capacity in parking supply based on the most recent transportation demand traffic survey and parking study. An additional accessible parking stall will be made available in Parking Lot One.
According to Wilson, the change in the project’s timeline stems from public feedback the university conducted in the fall of 2018.
“One of the things that we heard through our engagement process from students was that housing was really a number one priority for them,” said Wilson.
After consultation with the project team and construction manager, the university formed the new plan in order to expedite the building process and make the buildings available to students sooner.
The core of the plan for the two new buildings will remain the same — 783 beds of student housing, in addition to a refurbished dining facility. The buildings will also house an Indigenous student lounge, two 225-seat classrooms, and meeting rooms.
Outside of the new buildings, this project will also create a new campus greenway in the residence area and reconfigure the patio space at Felicita’s Pub.
Although no major work will start prior to May 2020, site preparations have already begun. The university is currently working on expanding the service road behind the Student Union Building to accommodate deliveries to the new dining facility, and will replace the concrete walkways around Cadboro Commons with temporary staircases this summer.






